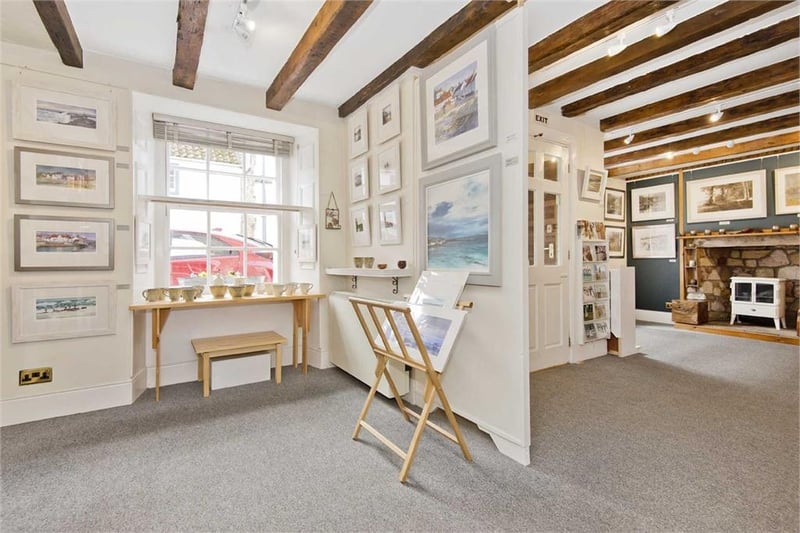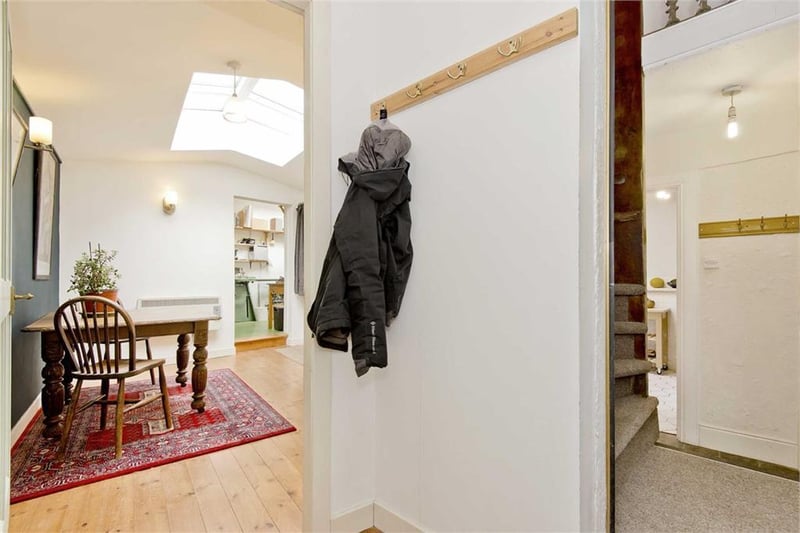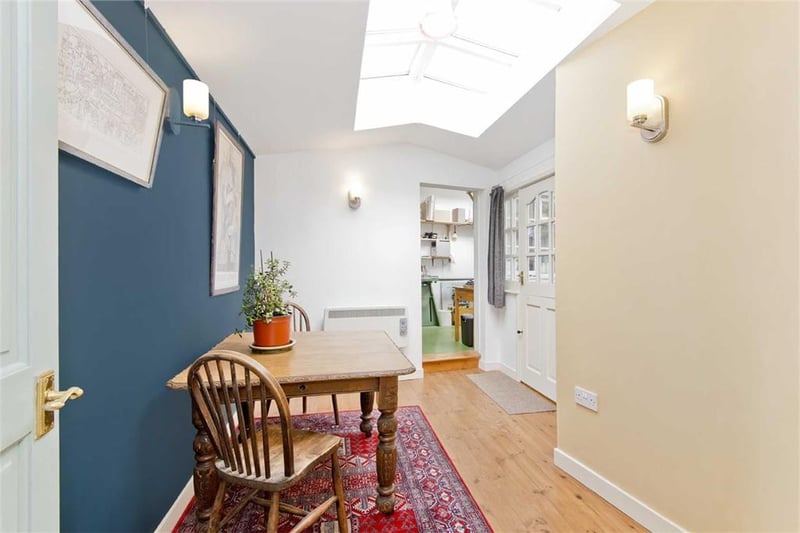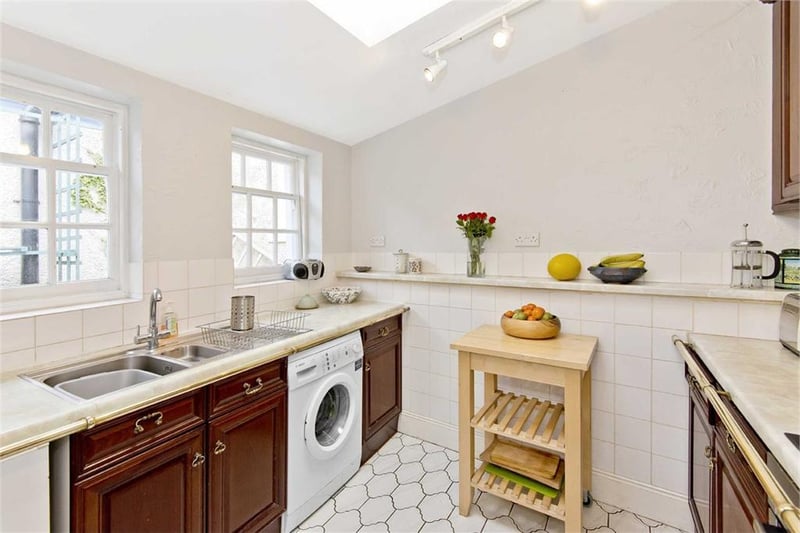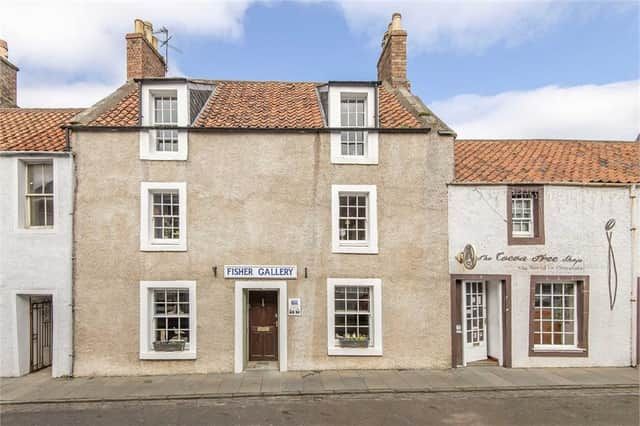The versatile property boasts multiple reception areas, a workshop, and is accompanied by a delightful, enclosed courtyard garden and unrestricted on-street parking.
The ground floor is entered via a vestibule which flows into a generous space utilised as a public art gallery for the past 20 years, but easily repurposed to a spacious living/dining area. To the rear of this living area is an internal hall which leads to a WC, dining room, galley-style fitted kitchen, and a workshop.
The first floor features two double bedrooms, one of which is currently set up as a cosy family room, and a bright family bathroom, while the second floor has the remaining two bedrooms, one a generous double with an elegant fire surround and electric stove, the other a large single room which includes an en-suite shower enclosure and access to a large floored loft.
