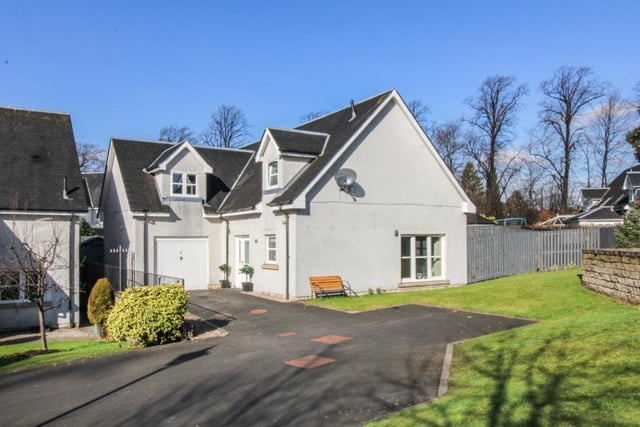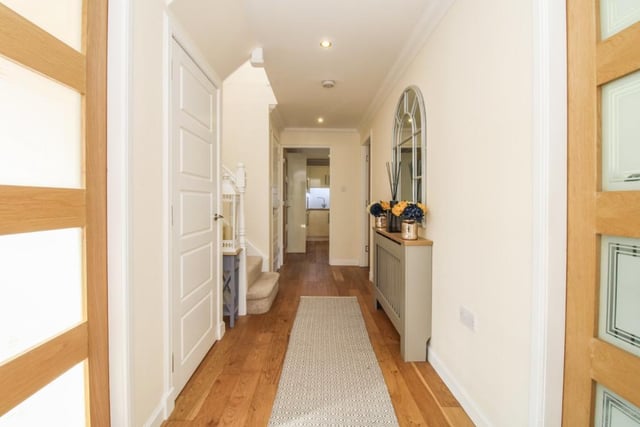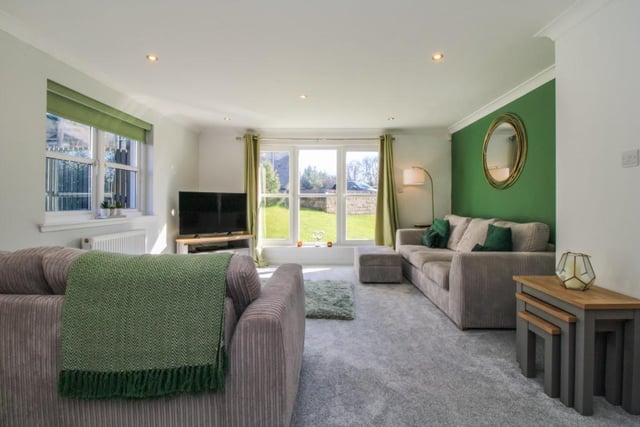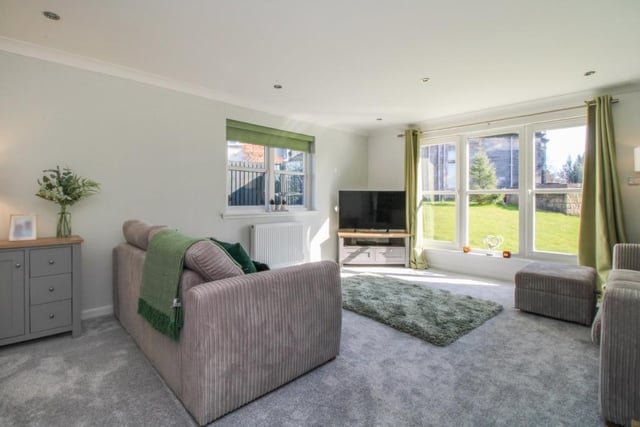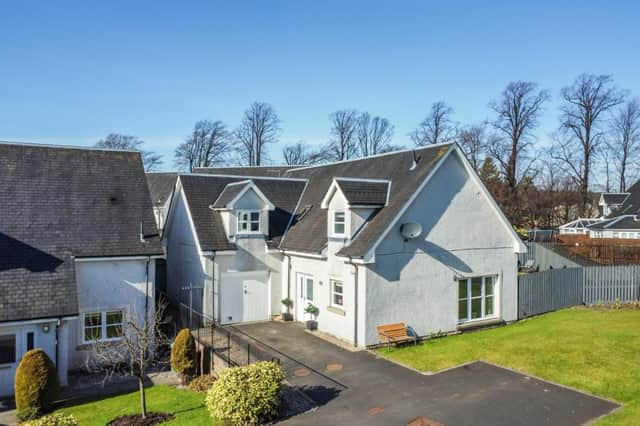The well-proportioned accommodation is set over two levels and on the ground floor comprises entrance vestibule, reception hall, dual aspect lounge, dining room, open plan contemporary kitchen and family room with patio doors to the rear garden, utility room, WC, and bedroom five/office.
A staircase off the hall leads to the first floor landing with access to a master bedroom with en-suite shower room, a further three expansive double bedrooms, and a contemporary bathroom with separate shower cubicle.
Externally, a driveway to the front provides off-street parking and leads to the integral garage, while the side and rear garden are both enclosed and feature areas of lawn and planting beds, as well as a sheltered patio.
On the market with Your Move for offers over £299,000, more details can be found HERE.
