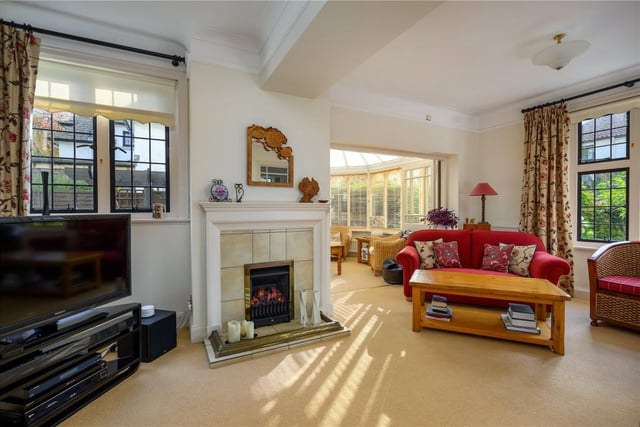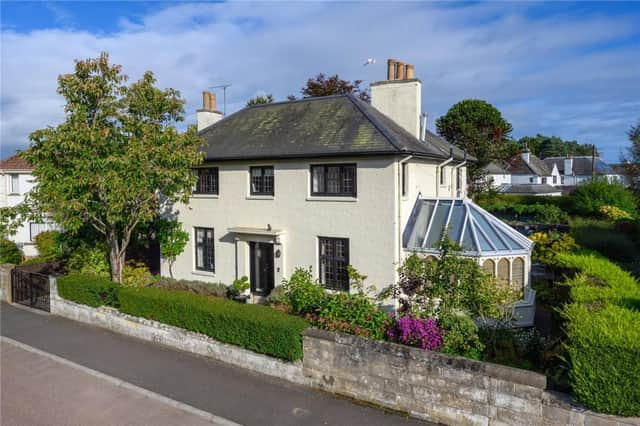Internally, the accommodation is bright and well laid out and on the ground floor comprises drawing room with conservatory adjoining, under stairs cupboard, shower room, dining room with Victorian style cast iron and tiled fireplace, modern kitchen with breakfast room area and French doors to the terrace, utility room, and coat cupboard.
The first floor features a galleried landing with bannisters overlooking the hall, three double bedrooms with built-in wardrobes, single bedroom currently being used as a study with a hatch to the loft, and a bathroom.
Externally, iron gates lead to a paved driveway to the side of the house and a car port. The private rear garden has a central lawn and raised beds and includes pagodas, brick built shed, large wooden garden shed, and a wooden summer house, as well as a terrace area outside the kitchen ideal for alfresco dining.
On the market with Savills for offers over £895,000, more details can be found HERE.
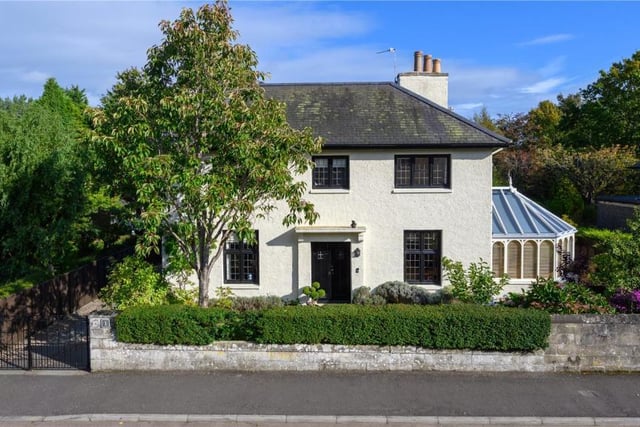
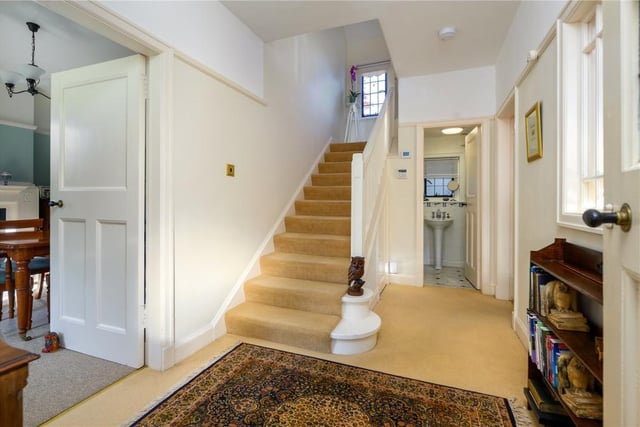
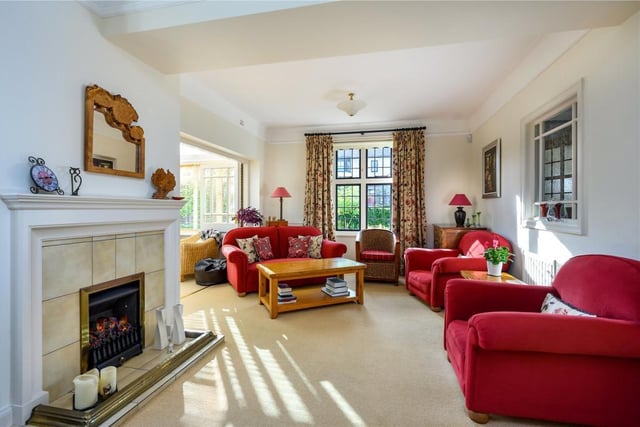
3. Middleshade Road, St Andrews
The drawing room has a coal effect gas fire and arched display recess. Photo: Savills
