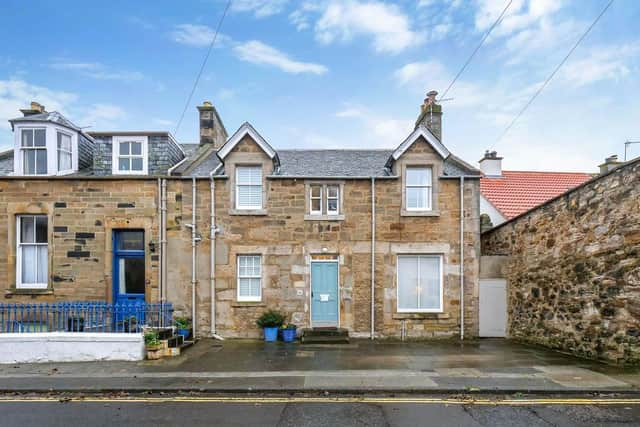In an ideal location for lifestyle and recreation, the property comprises hall, living room, sitting room/dining room, dining kitchen, laundry, four bedrooms and two bathrooms. Externally, to the front is a paved courtyard which could be used for off-street parking and an additional storage shed, while the magnificent, landscaped rear garden is enclosed within stone/brick walls and comprises areas of lawn, patio, established herbaceous borders, shrubs and trees, and a pathway providing access via a timber gate right down to the shoreline. In addition a spacious cellar provides an abundance of storage space. On the market with Fife Properties Sales & Lettings for offers over £750,000, more details can be found HERE.





