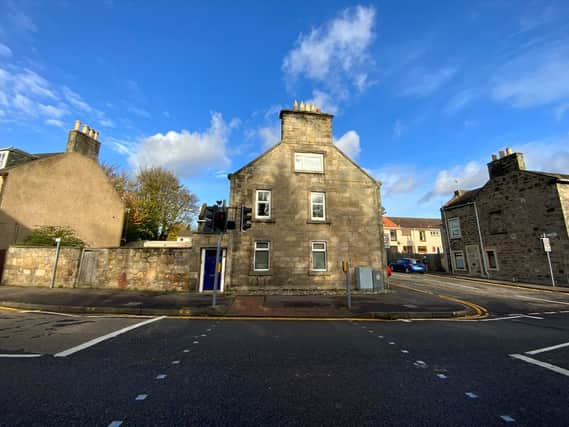The property has its own entrance door where a staircase leads to the first floor mezzanine landing and a modern bathroom. The first floor itself comprises lounge, open plan kitchen / dining room / sitting room, and a double bedroom / study, while the second floor has three further double bedrooms and a WC. Externally, there is a large private enclosed walled garden accessed from the vestibule. On the market with Delmor Estate Agents for offers over £184,000, more details can be found HERE.
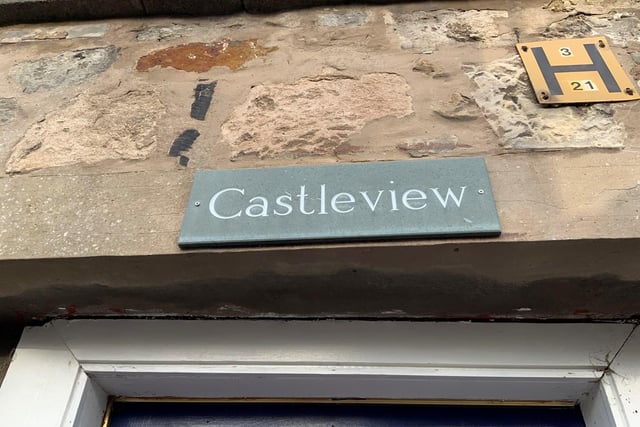
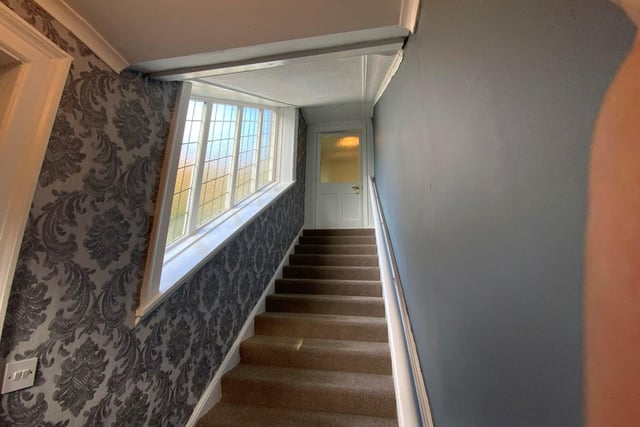
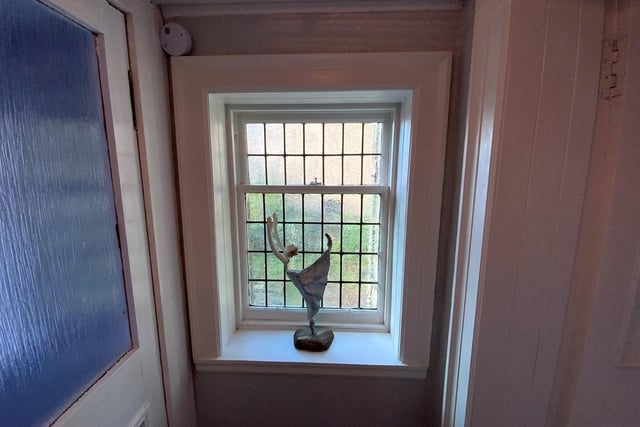
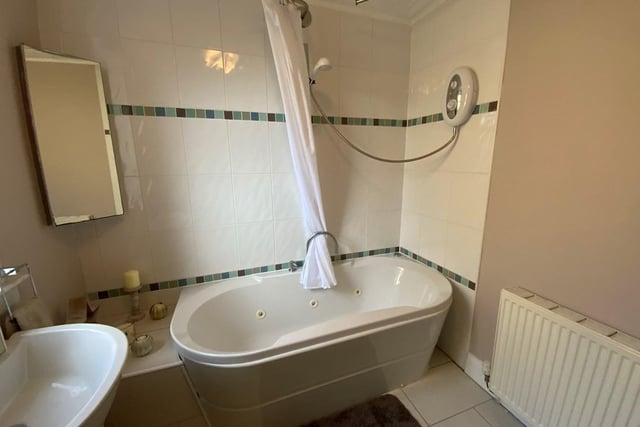
1 / 6
