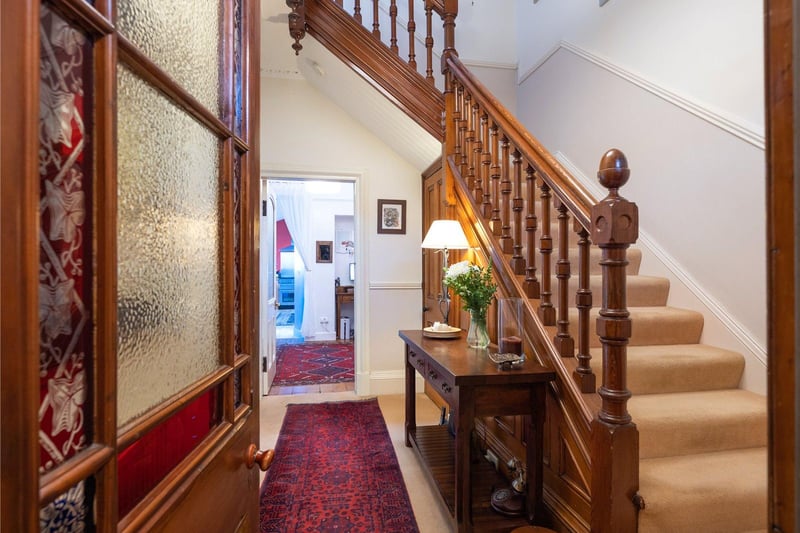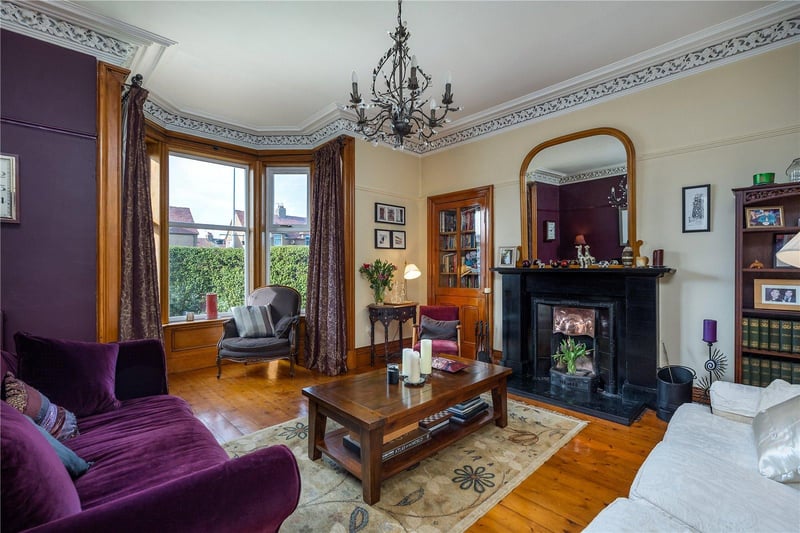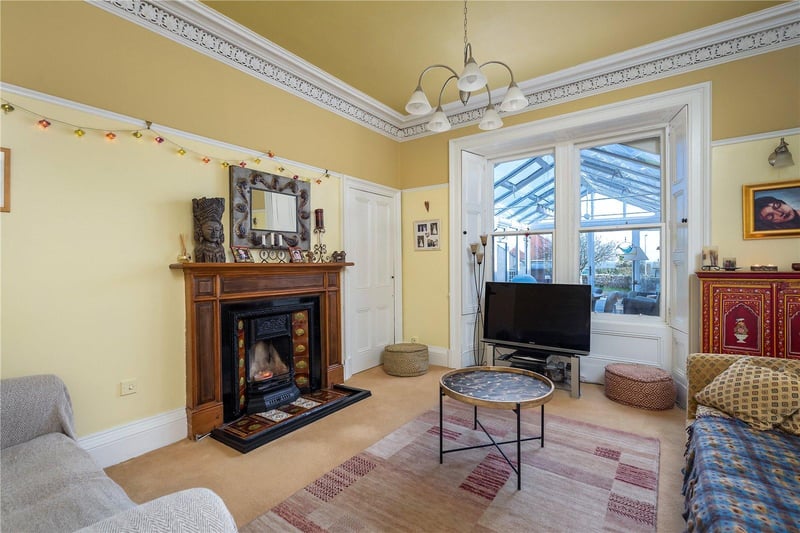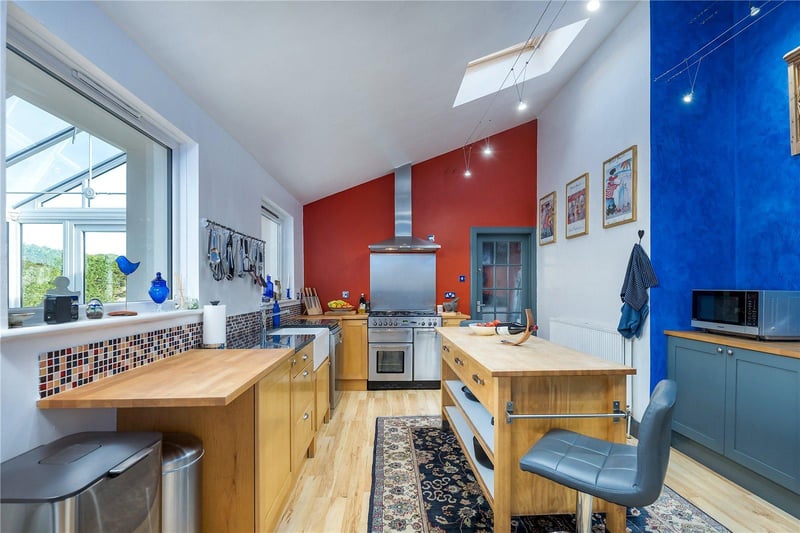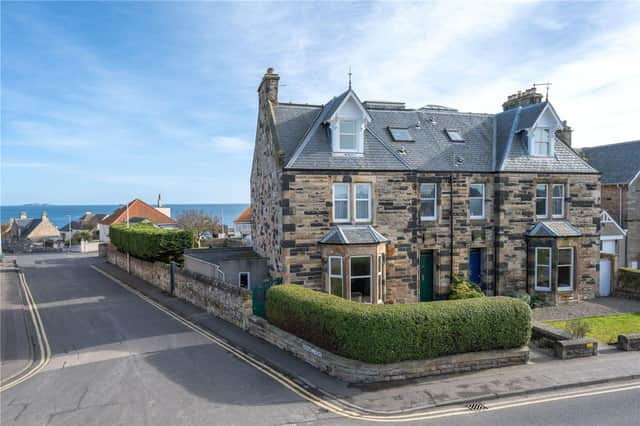Set over three levels, the ground floor has been extended and comprises hallway, sitting room with bay window, family room, kitchen, utility room, and conservatory, while the first floor has three bedrooms and a recently upgraded family bathroom, including a beautiful stained glass window. The second floor has a further two bedrooms, one of which has outstanding views to the Isle of May, and there is also a further bathroom and box room.
Externally, there is a small garden to the front of the house, and the fully enclosed rear garden has lawn, flower beds and borders, as well as a shed and access to a double garage at the foot of the garden, and an outdoor studio/store room to the side of the house.
