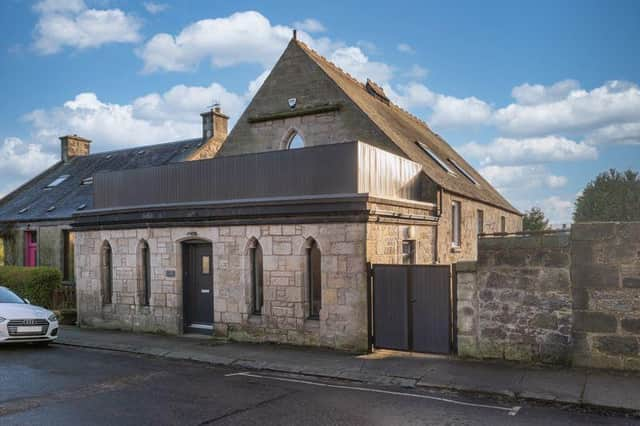Ideally located in the heart of Dunfermline, the property has been finished to an exceptional standard throughout with all modern conveniences, but incorporates the original natural stone walls and feature windows with wooden shutters.
The ground floor comprises a hallway with useful store room and fitted cupboard underneath the staircase, master bedroom featuring an en-suite with steam sauna shower, a further four versatile bedrooms, three of which are currently being utilised as home office, gym and walk-in dressing room, stylish four-piece bathroom, and a fabulous kitchen/breakfast room.
The upper level is an extraordinary space with an open plan lounge/snug/dining area bathed in an abundance of natural light and benefiting from natural stone walls, exposed timber beams and fitted black out blinds. From the lounge a door leads to the private sun terrace with perimeter fencing, artificial grass, LED lights and power points.
Externally, there is gated access to a small area of land to the side of the building which could provide storage space for a motorbike or shed.
On the market with RE/MAX for offers over £390,000, more details can be found HERE.
The upper level is an extraordinary space with an open plan lounge/snug/dining area bathed in an abundance of natural light and benefiting from natural stone walls, exposed timber beams and fitted black out blinds. From the lounge a door leads to the private sun terrace with perimeter fencing, artificial grass, LED lights and power points.
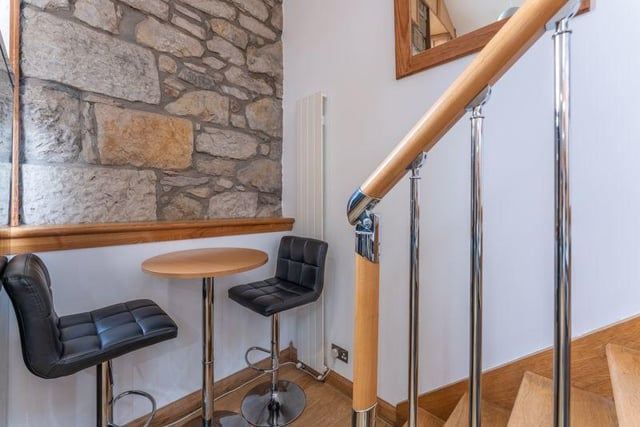
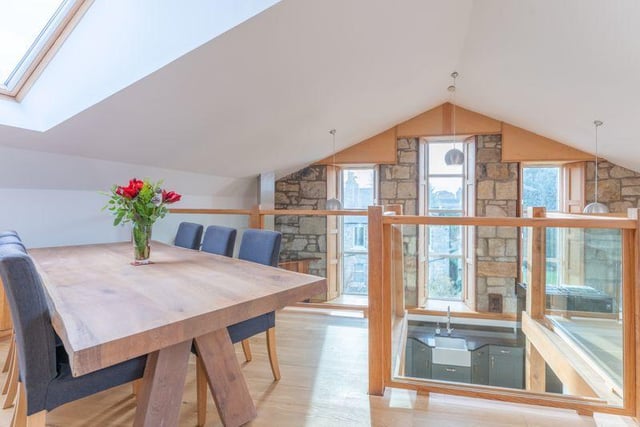
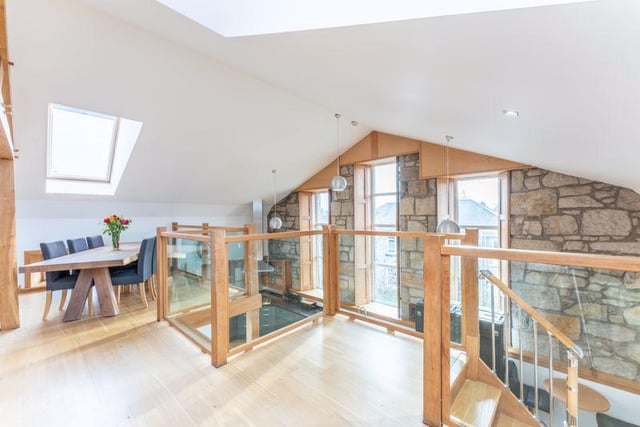
11. Albany Street, Dunfermline
The stairs from the kitchen to the upper level have a feature balustrade made from hardwood and embedded glass. Photo: n/a
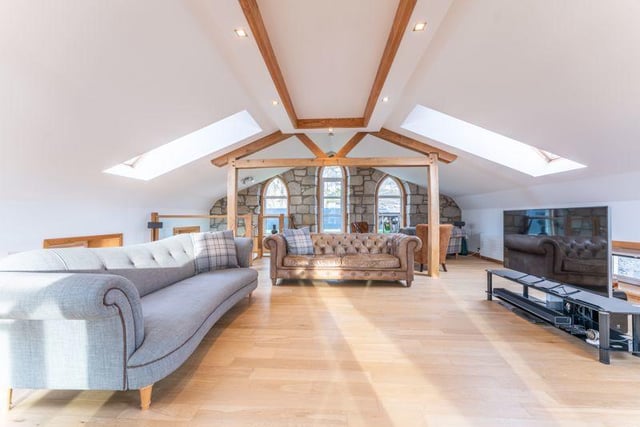
12. Albany Street, Dunfermline
The lounge area has three feature arched windows, four large Velux, and lower-level windows which provide an abundance of natural light. Photo: n/a
