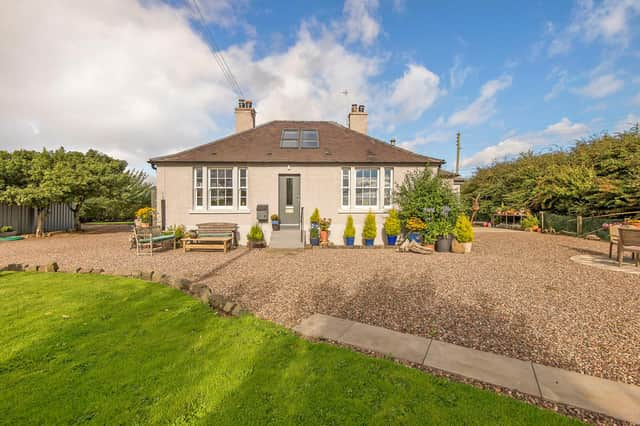Instantly alluring with its traditional, symmetrical facade and mullioned sash-and-case windows, the cottage opens directly into a wide, open-plan space, the essence of country chic, which offers a wonderful setting for everyday living, dining, and entertaining.
The remainder of the ground floor comprises a timelessly-classic kitchen (with garden access), a principal bedroom with French doors to the garden and an adjoining home office/dressing room, second double bedroom, deluxe shower room, and a four-piece bathroom.
Accessed via a spiral staircase, a spacious, timber-clad family room (with attic storage) enjoys panoramic countryside views from twin Velux windows, and provides a delightful, multi-purpose living space.
Externally, the cottage sits within extensive, well-maintained gardens, featuring a detached double garage/workshop with utility area and WC, a charming summer house, tranquil seating areas, an ornamental pond, and a sweeping gravelled driveway with parking for multiple vehicles.
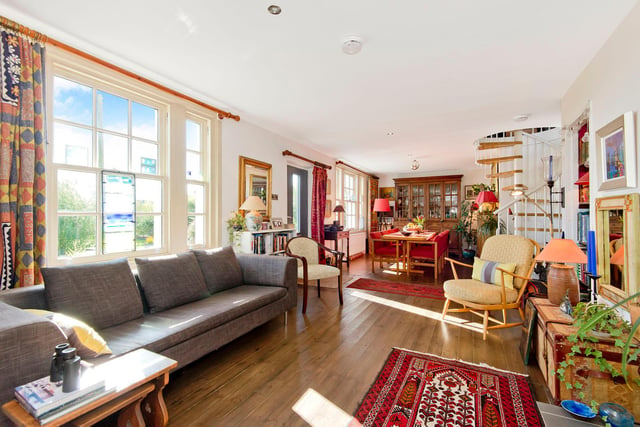
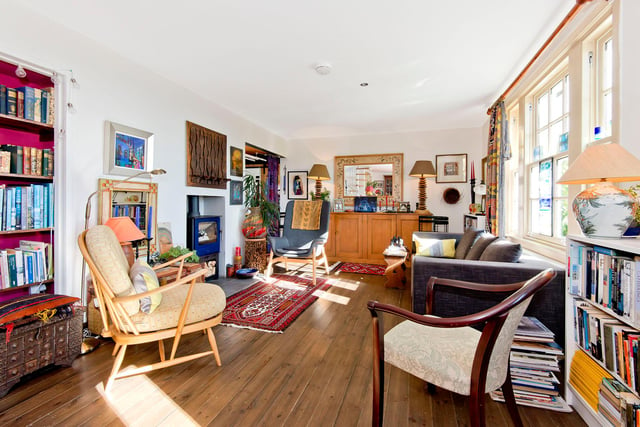
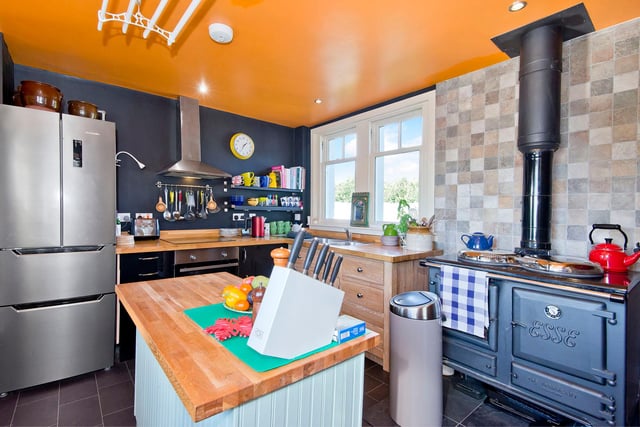
3. Thirdpart Holdings, Crail
The kitchen has bespoke, artisan cabinetry, an impressive Esse stove, traditional clothes pulley, integrated oven, statement extractor hood, freestanding fridge/freezer, and a central island. Photo: Rick Booth
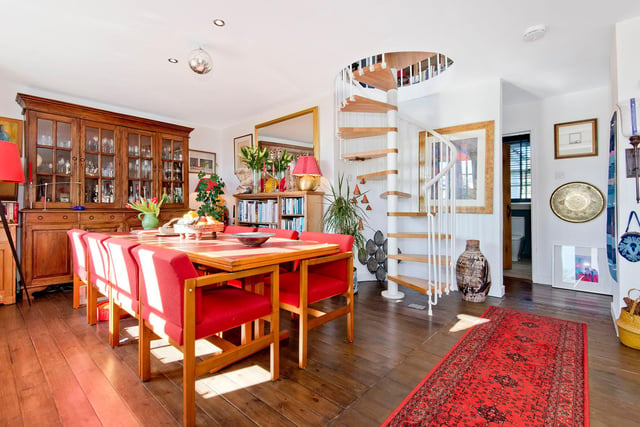
4. Thirdpart Holdings, Crail
Dining area with spiral staircase to upper level. Photo: Rick Booth
