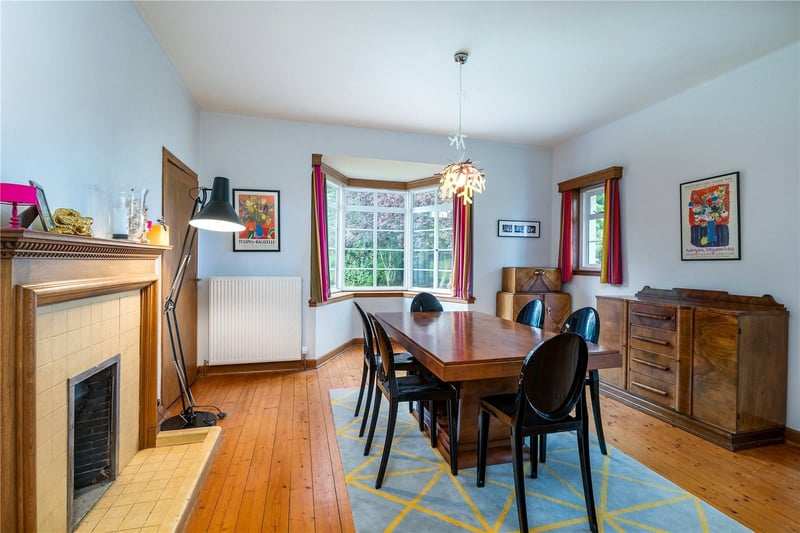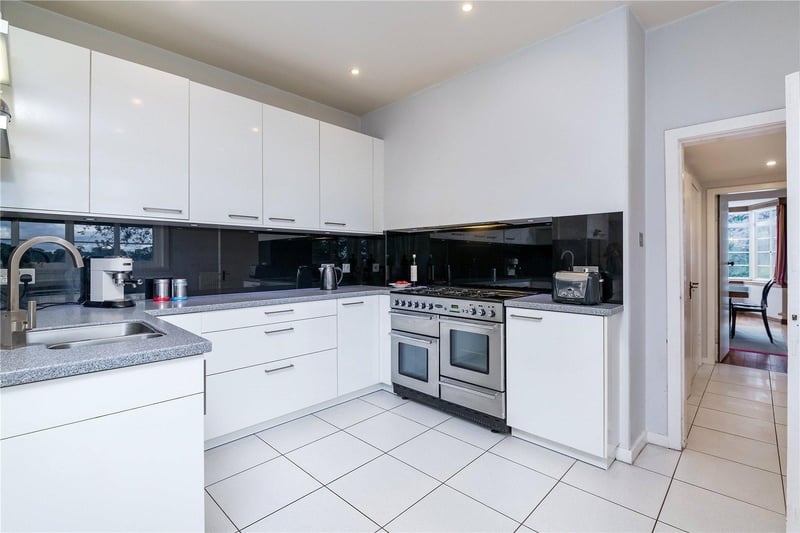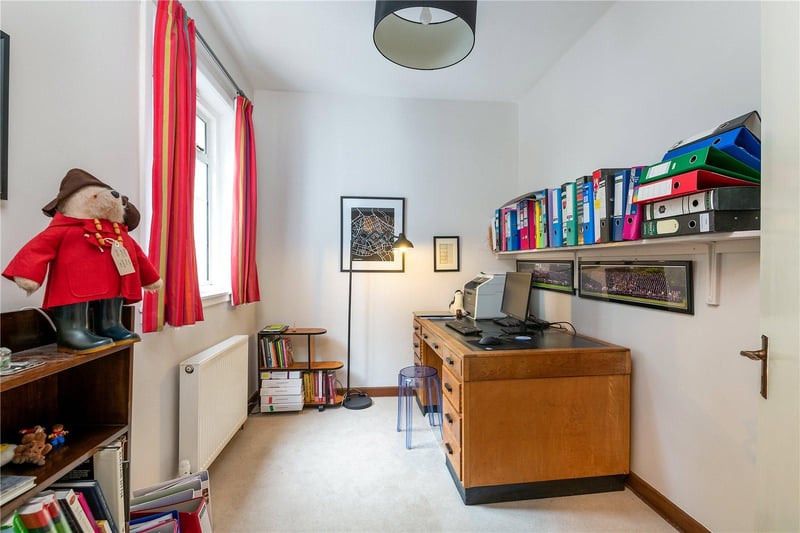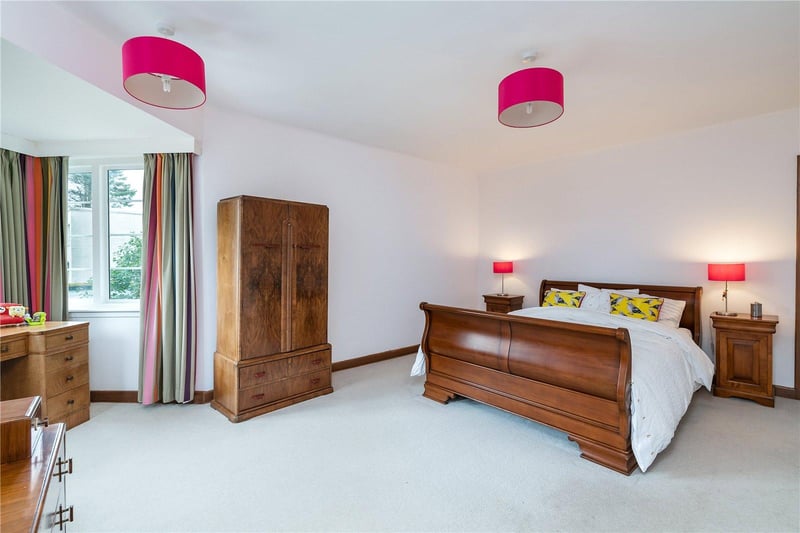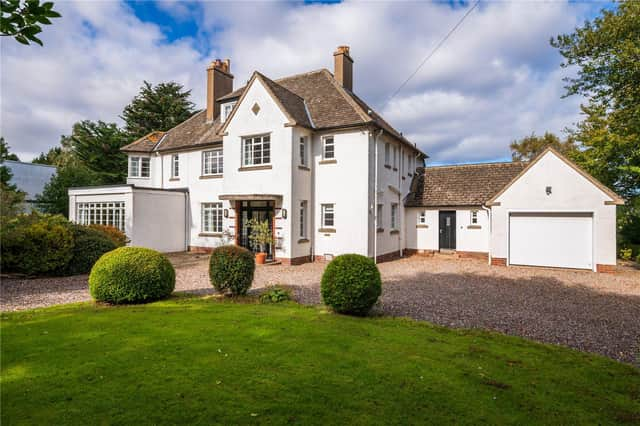Set in unusually extensive grounds on the outskirts of St Andrews, the house is well laid out for modern family living with the ground floor comprising hallway, sitting room, impressive drawing room, dining room, kitchen with adjoining pantry, study, utility room and access to an integral garage.
The first floor is accessed by a beautiful oak topped stairway and features a principal bedroom with bay window, dressing room and en-suite bathroom. There are three further bedrooms on this floor served by two further bathrooms and back stairs down to the kitchen.
The second floor has a large landing used as a games room, and a sitting room with double doors to a bedroom behind.
Externally, to the front an impressive gateway gives access to a circular gravel driveway leading to the front door and the garage, and there is a paved terrace to the west of the house with a door to the dining room. The garden is mainly laid to lawn with mature trees and high hedges giving it privacy, while there is a vegetable patch in the corner.
On the market with Savills for offers over £1,400,000, more details can be found HERE.
The second floor has a large landing used as a games room, and a sitting room with double doors to a bedroom behind.
