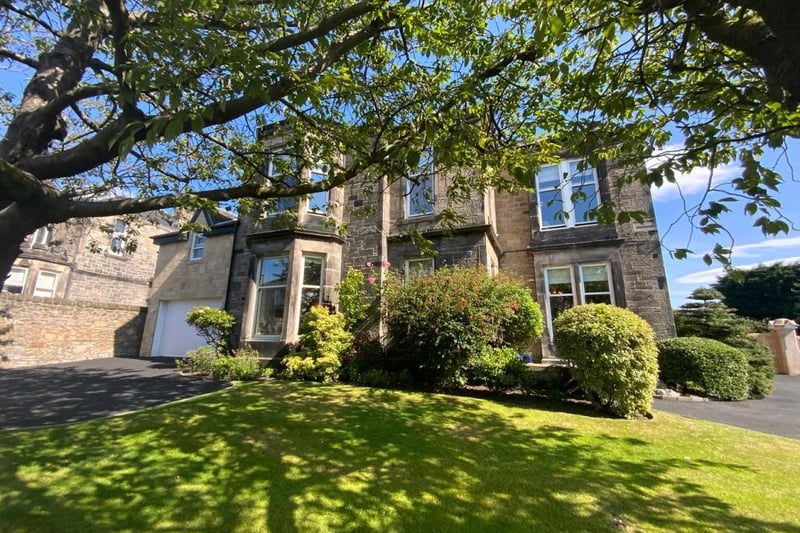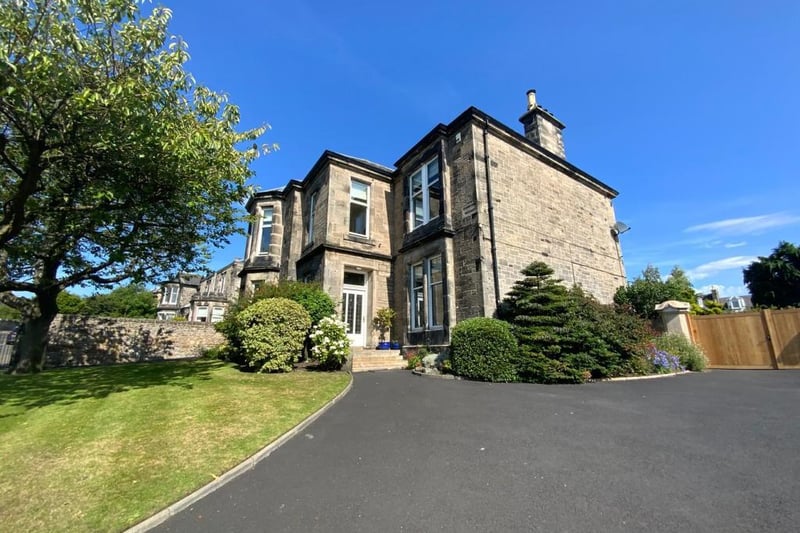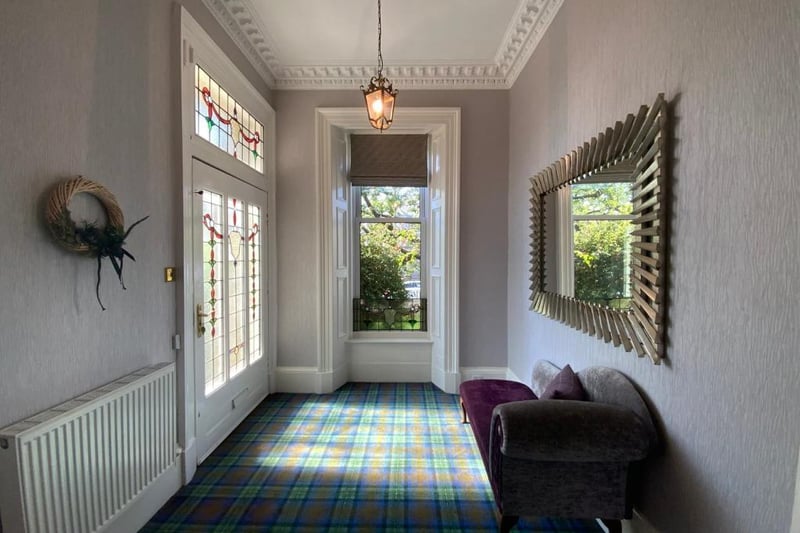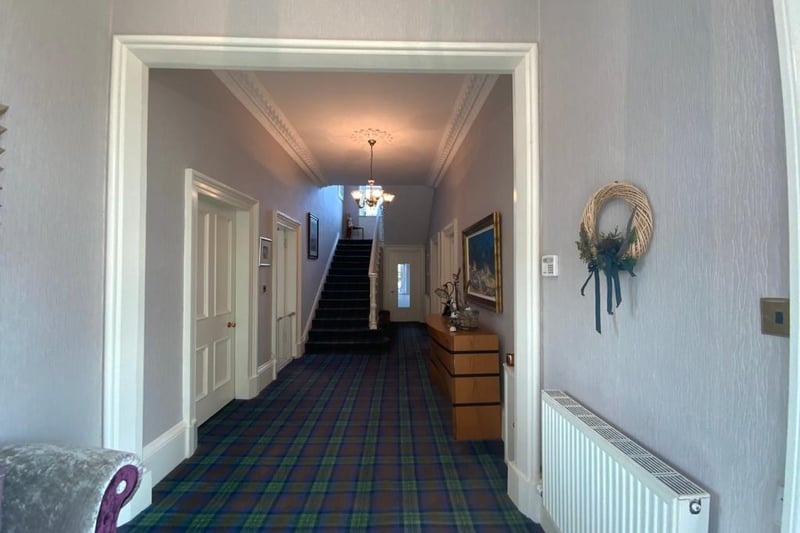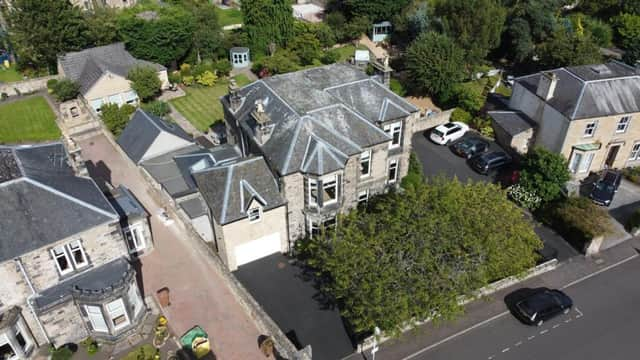Situated within beautifully landscaped gardens close to the town centre, this elegant and stylish house combines period features with modern improvements and offers spacious and flexible living.
Entered through a beautiful original antique lead and stained glass door into a front porch, the ground floor comprises two sitting rooms, dining room, kitchen, dining room extension, rear garden room, utility room, and ground floor WC, while the first floor has four bedrooms, two with en-suites, and a bathroom. A spiral staircase leads to the former attic space which has been converted into a open plan lounge and bedroom area with en-suite shower room.
The detached lodge situated within the rear garden was constructed from a former stable around 2010 and comprises lounge/dining room, two bedrooms, en-suite shower room, and bathroom/WC.
There are two separate double gated driveways to the front, one leading to a garage, the other providing visitor access and off-street parking for several vehicles, while the rear garden is enclosed within 10ft natural antique stone walls and incorporates a number of features including mood lighting, composite decking, stairways and walkways, paved patio with jacuzzi area, timber garden shed, pergola, summer house, and potting shed, as well as sprawling lawn areas and mature trees, conifers, shrubs, plants and flowers.
On the market with Delmor for offers over £875,000, more details on this outstanding property can be found HERE.
