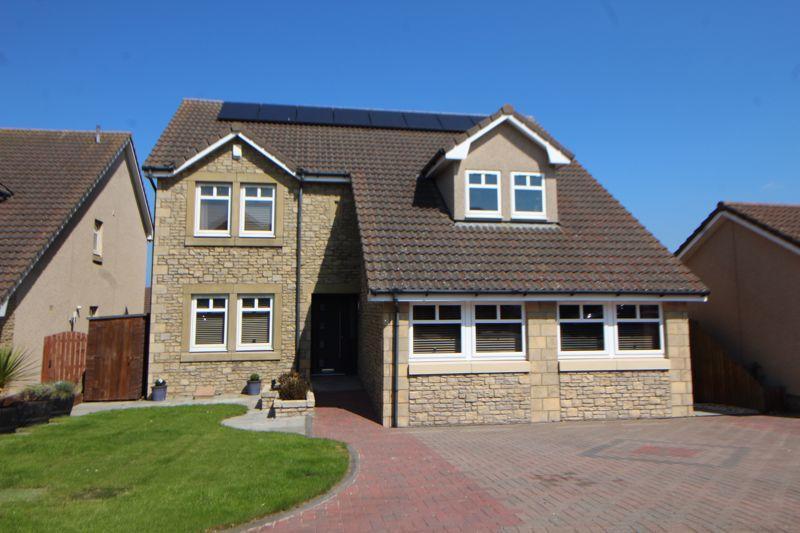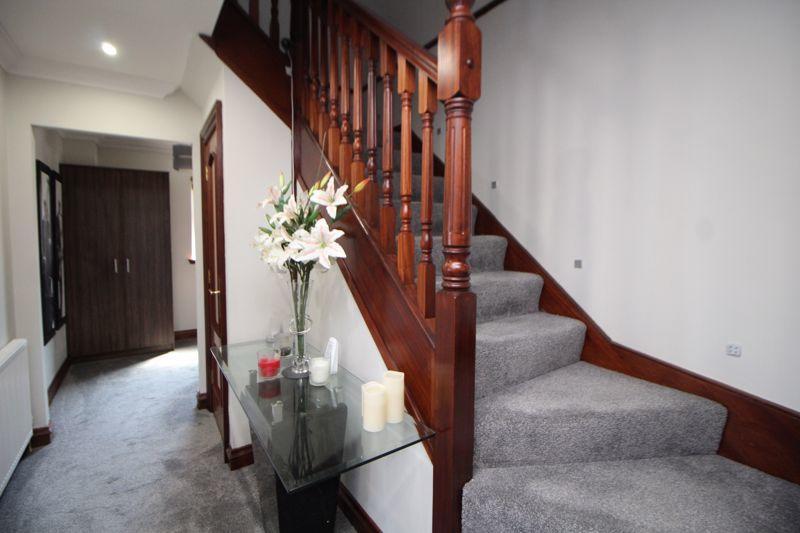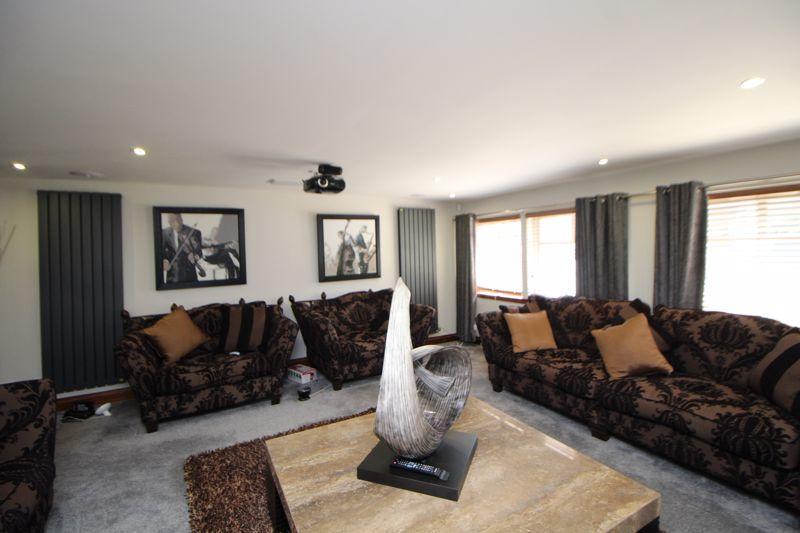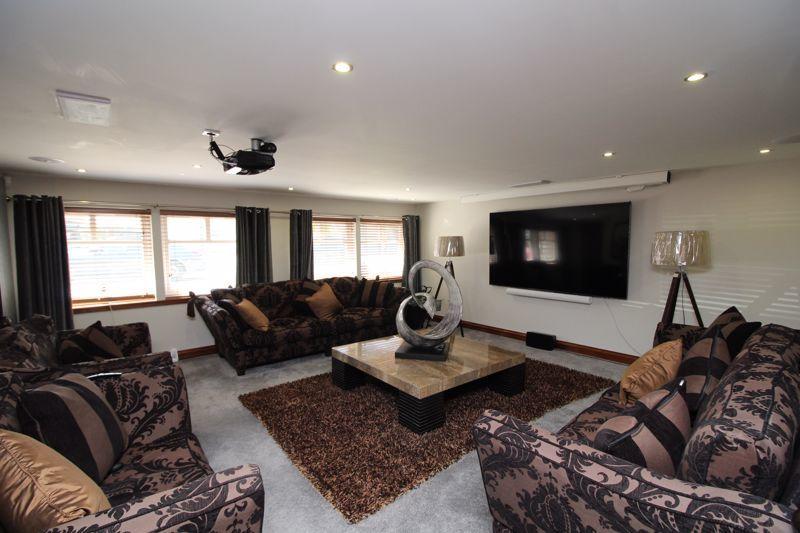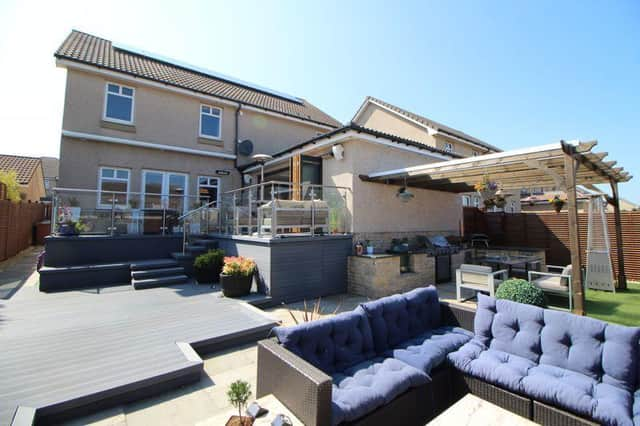Finished to a high standard throughout, the beautiful accommodation comprises vestibule, hallway, spacious lounge, stunning open plan dining/kitchen/family room with bi-fold doors to the garden, utility room, master bedroom with en-suite shower room and French doors to the garden, family bathroom, and upstairs are a further four bedrooms, one with dressing area and en-suite shower room.
Externally, to the front a mono blocked driveway provides parking for several cars, while the rear garden is simply stunning with decked seating areas, patio, and an awning covering an outdoor cooking and entertaining area.
On the market with Morton Napier for offers over £375,000, more details can be found HERE.
