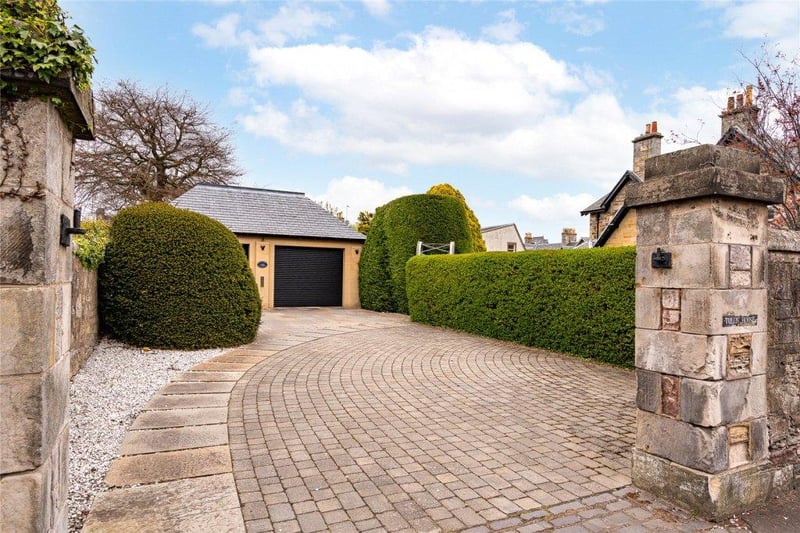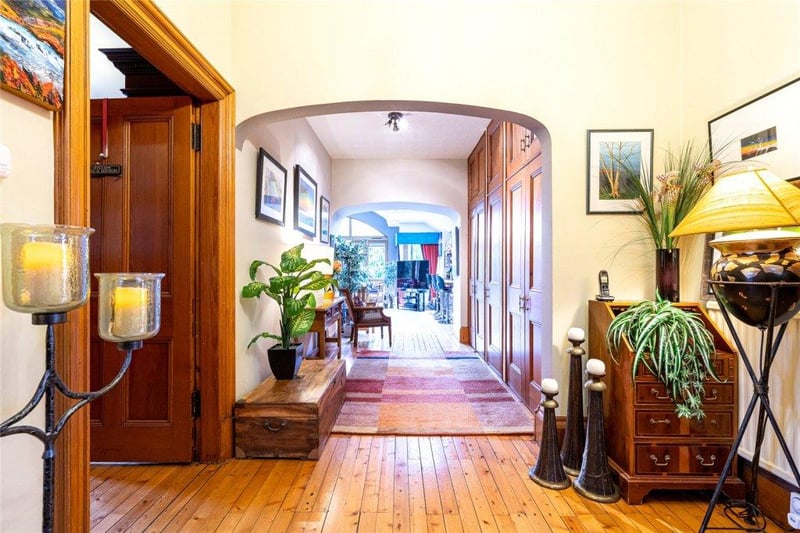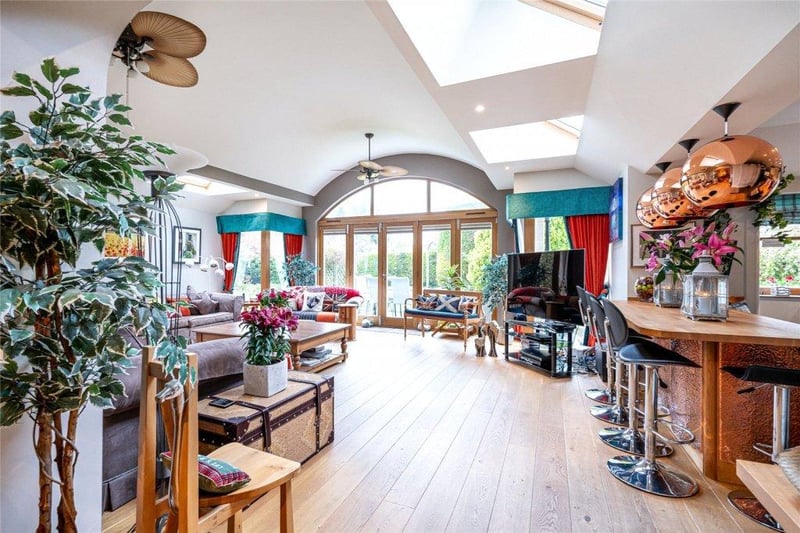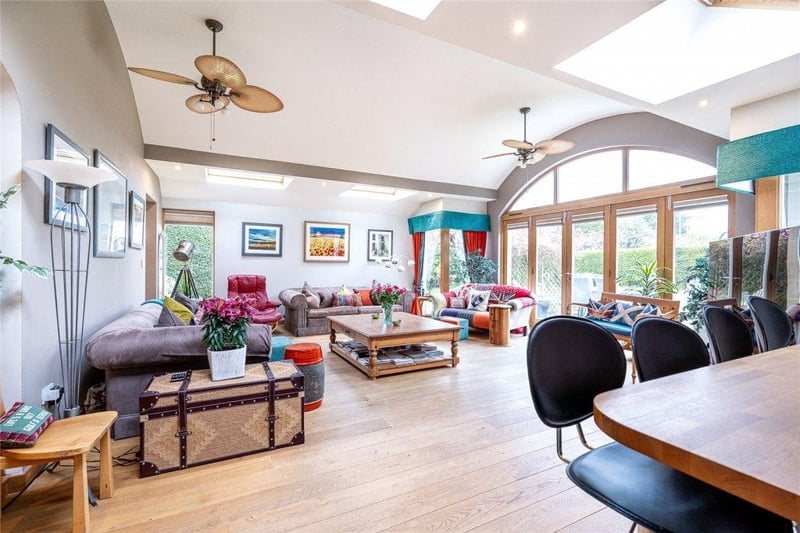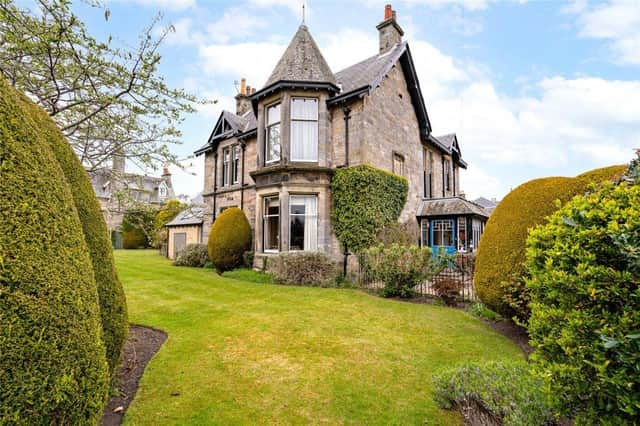The house has an attractive stone exterior under a slate roof and retains several delightful period features, as well as benefiting from a new large extension to the rear.
The generous accommodation is arranged over two levels and on the ground floor comprises hallway, dining kitchen, living room / garden room, dining room, office, utility room, double bedroom with en-suite, and a bathroom.
Upstairs, there are four good sized bedrooms, one currently being used as a gym, study, WC, and further shower room, as well as an extensive attic.
Externally, Tullis House stands in a charming enclosed walled garden with lawns and attractive mix of plants, tree and shrubs. There is a terrace to the rear of the house and an oversized double garage with driveway parking.
On the market with Rettie & Co for offers over £1,700,000, more details can be found HERE.
