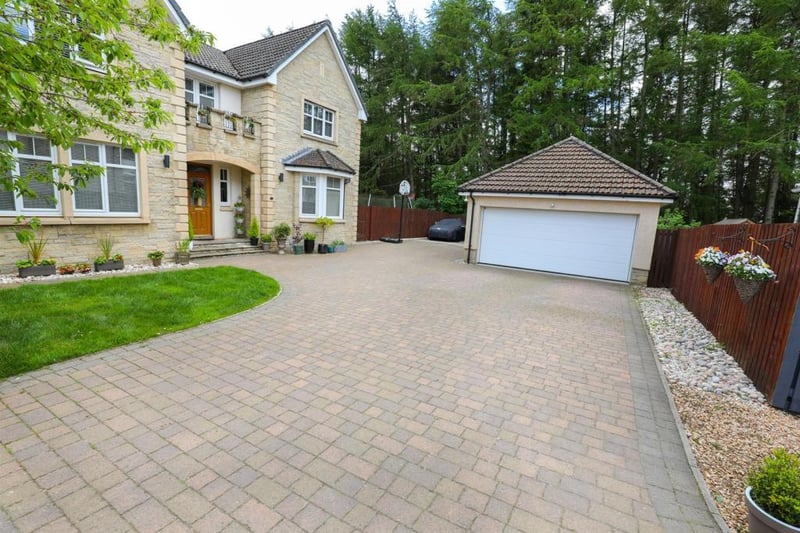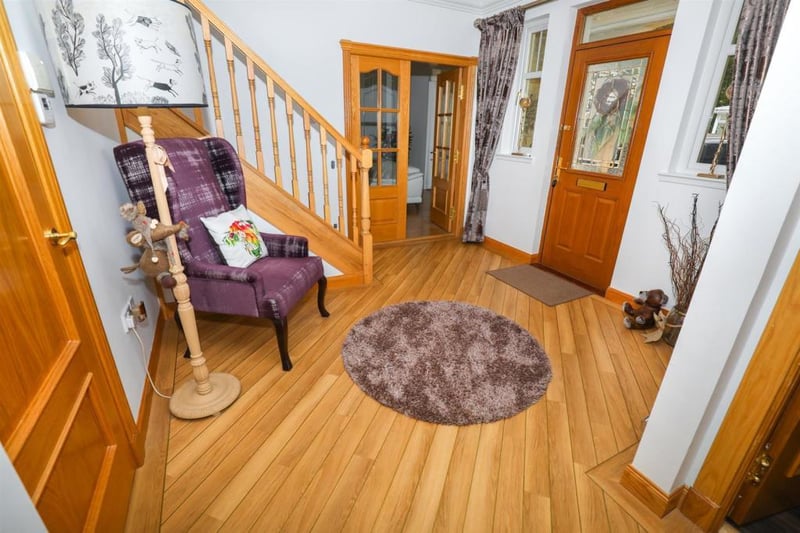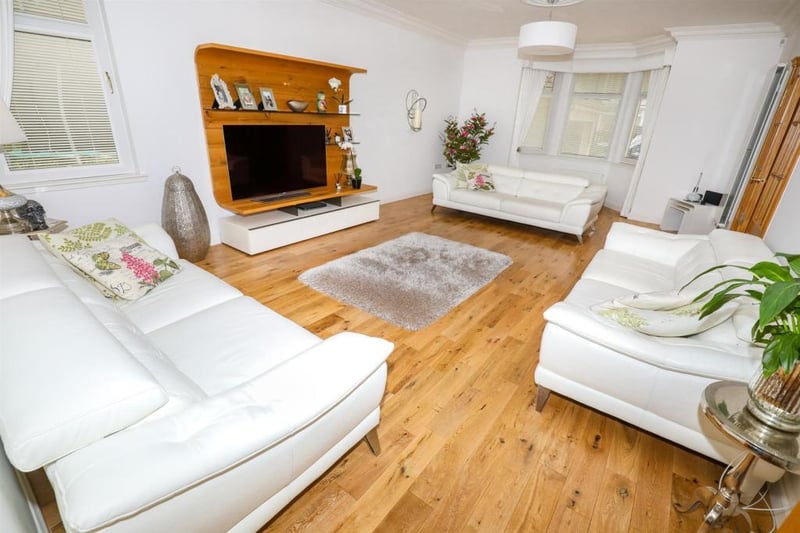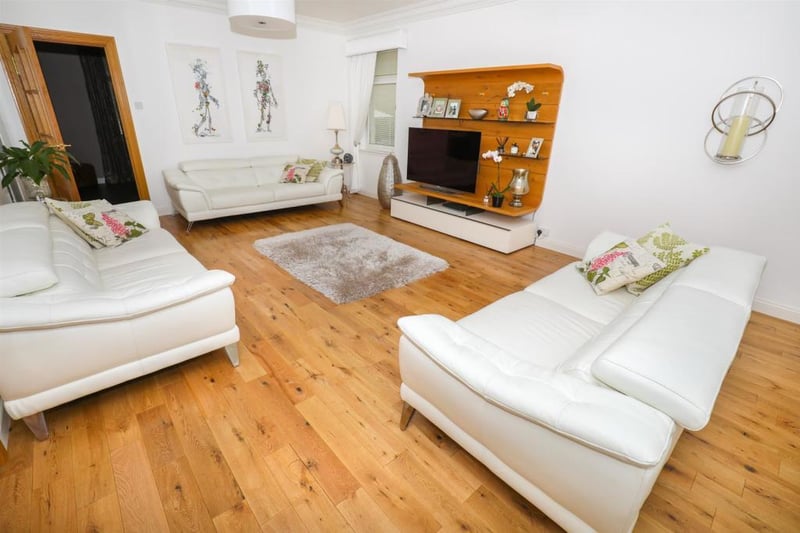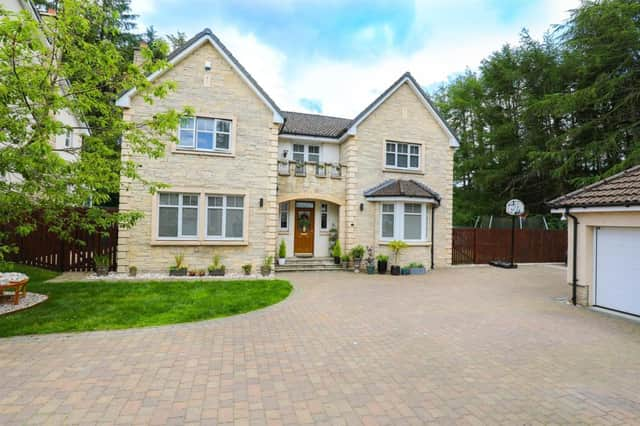This stunning, bright and spacious house offers versatile living space for all the family and on the ground floor comprises entrance hall, lounge, bedroom/office/games room, family room open plan to dining room/kitchen, conservatory, utility room and cloakroom/WC.
The first floor features an upper hall with gallery landing, master bedroom with en-suite bathroom and walk-in wardrobe, bedroom two with en-suite shower room, three more bedrooms, and a family bathroom.
Externally, to the front, a large driveway can accommodate between 8-10 cars and leads to a detached double garage, while the extensive garden grounds to the rear are mainly laid to lawn with large areas of patio and decking.
On the market with First For Homes for offers over £399,995, more details can be found HERE.
