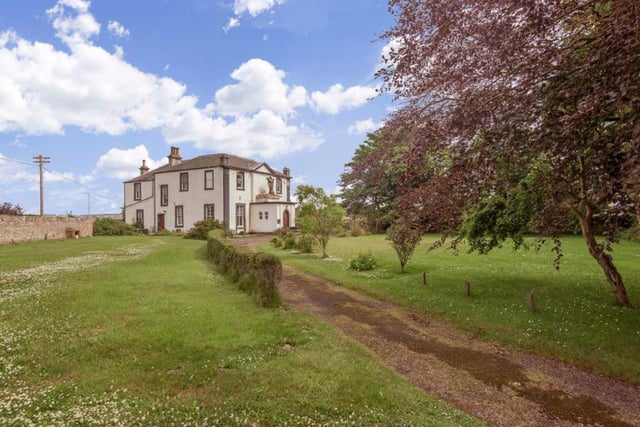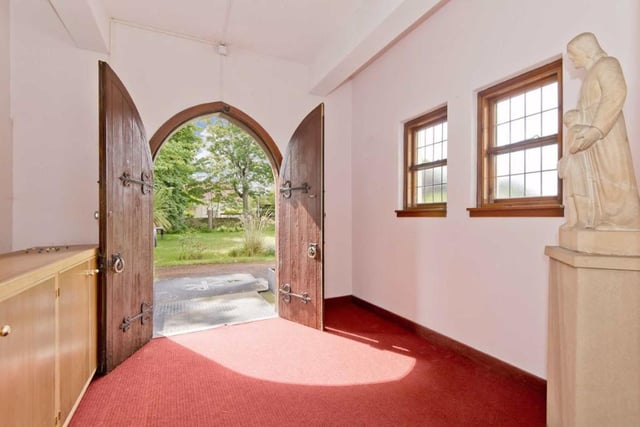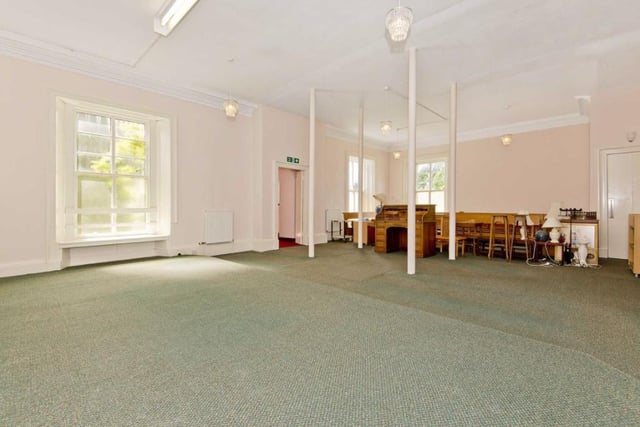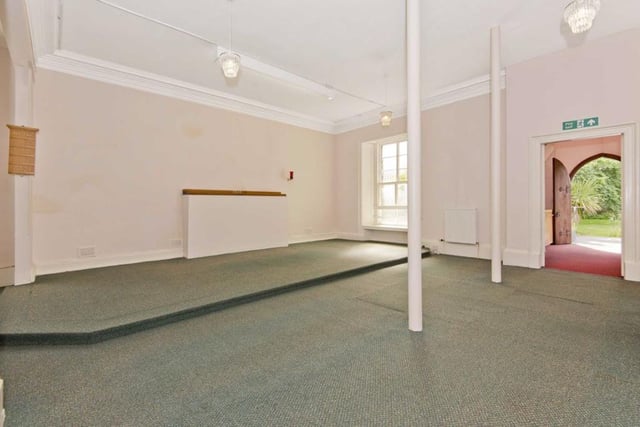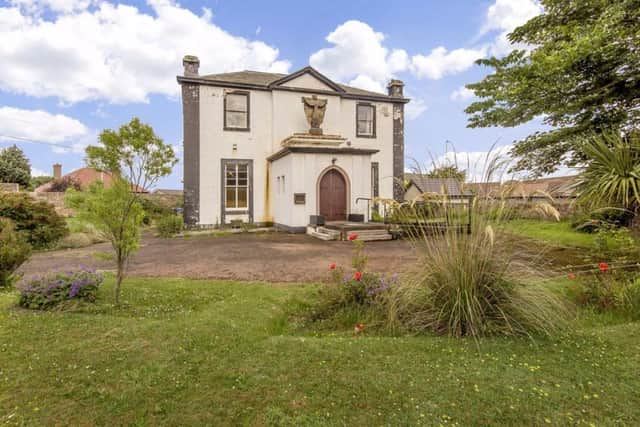The C-Listed Georgian villa offers over 4000 square feet of bright, generously-proportioned accommodation, including five bedrooms, two kitchens, a vast open-plan living area, and a detached single garage, and this substantial property, partially converted to a church in 1935, promises an exciting opportunity to develop and create a unique family home or potential hospitality business in one of the East Neuk's most desirable locations.
Entered via the original arched church door into a practical vestibule, the ground floor comprises a versatile open-plan living and dining space including an intimate corner sitting area, large breakfasting room, WC, and a kitchen with walk-in pantry, while on the first floor, a bright and spacious landing leads to five double bedrooms, multi-purpose storeroom, second kitchen and a large bathroom.
Externally, the villa is complemented by a south-facing lawned garden to the front and sides, sheltered by leafy mature trees, and a further rear garden, while the long driveway, flanked by gate piers and a gatehouse (in need of restoration), and detached single garage (also in need of restoration), provide parking for multiple vehicles.
On the market with Thorntons for offers over £400,000, more details can be found HERE.
