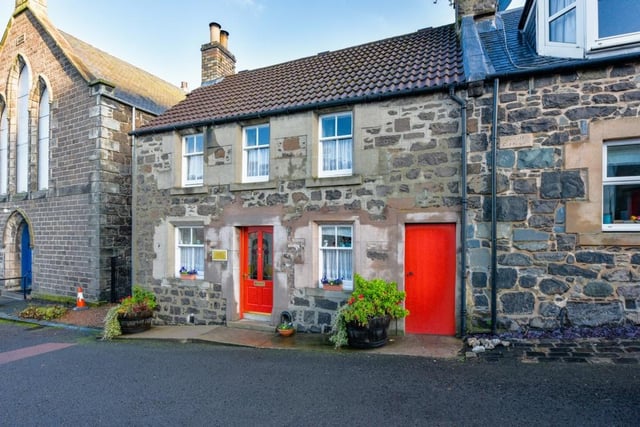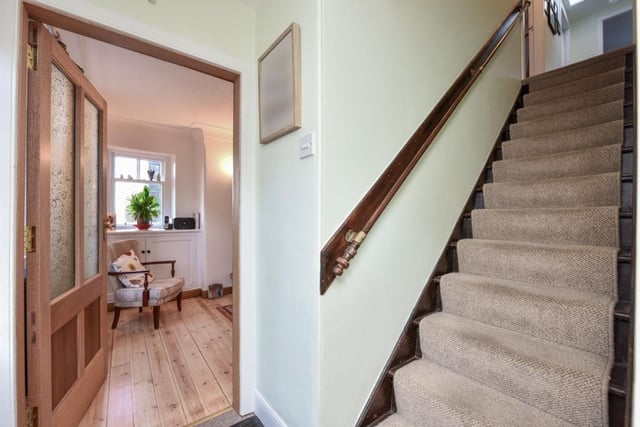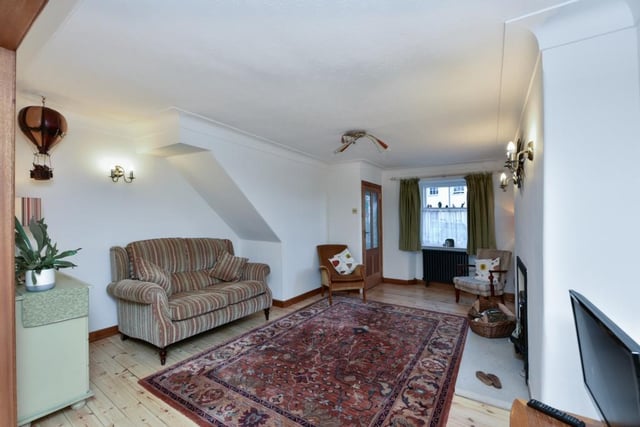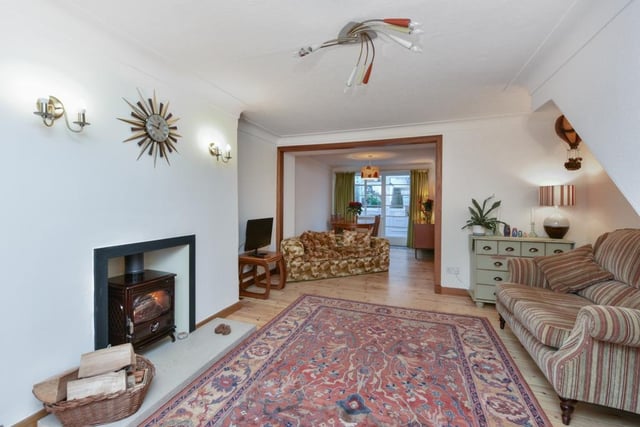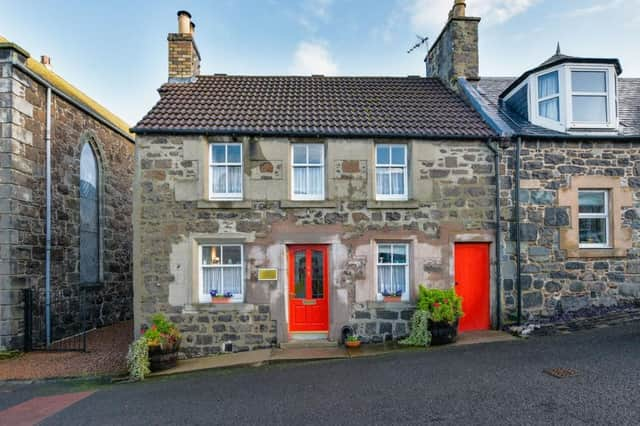On the ground floor, the well presented property comprises bright entrance hall, large lounge, open plan dining space, modern kitchen, snug/bedroom four with en-suite shower room, and a porch which runs along the rear of the property with windows spanning the length of the room. On the first floor, there are two large double bedrooms, both with fantastic views over the Tay Firth, a third double bedroom with view of the rear garden, and a spacious family bathroom. Externally, the attractive rear garden is arranged over three levels, connected by central steps. The first level is a patio area, with plant beds on the mid-level, then a good-sized lawn with patio seating area and summerhouse at the top. On the market with Lawrie Estate Agents for offers over £194,995, more details can be found HERE.
