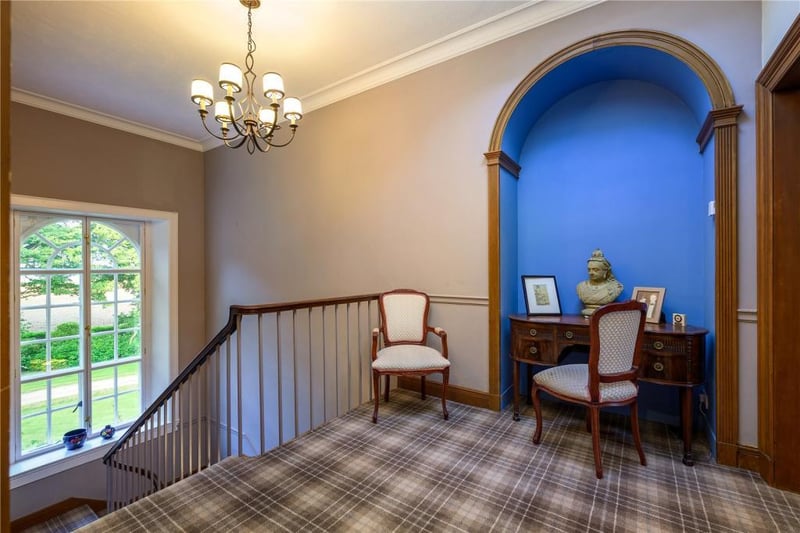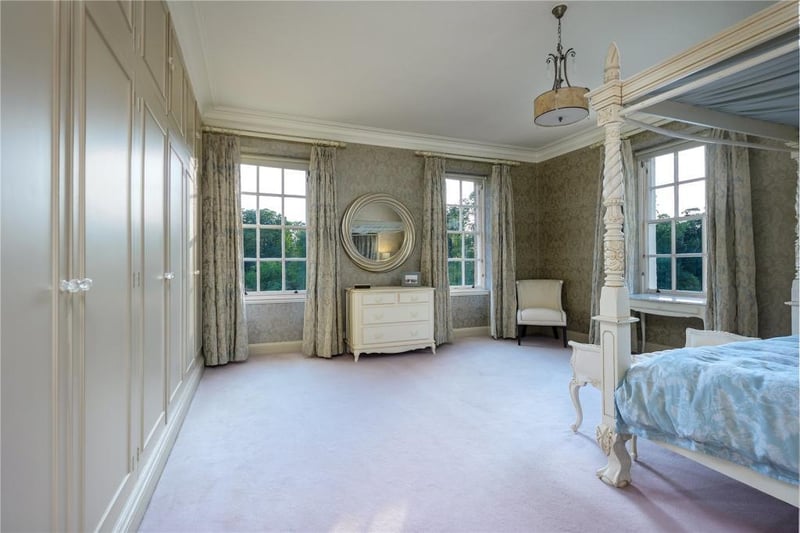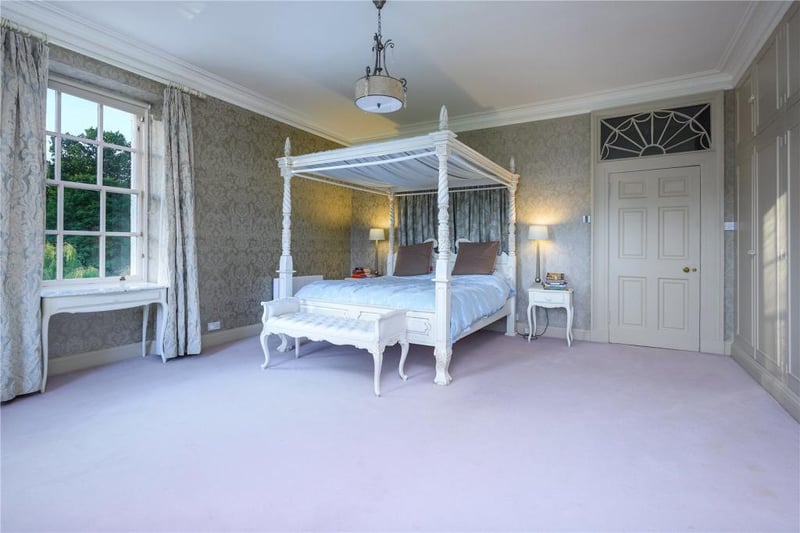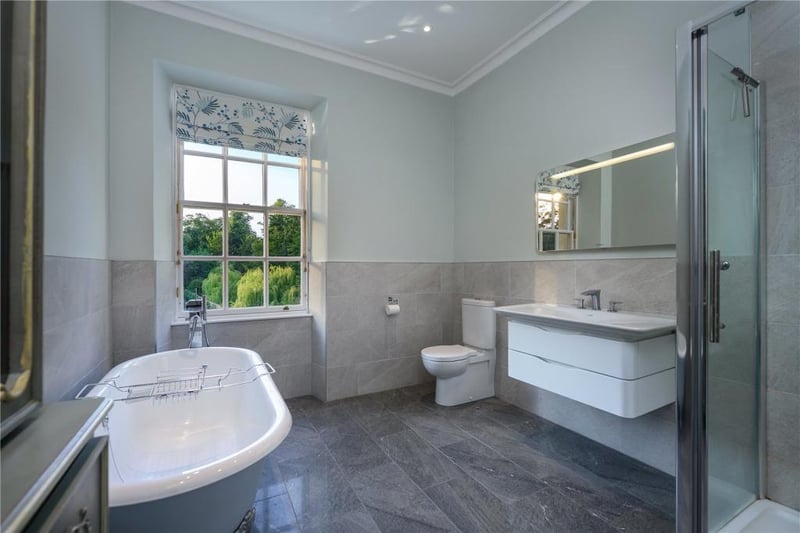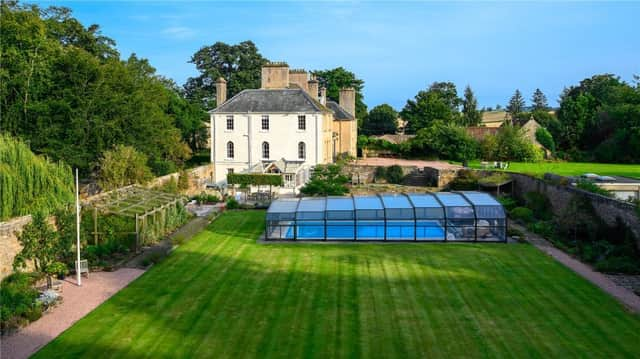The original Kincaple House dates from 1879 and had the wings added in 1928. The house has since been subdivided into two sizeable houses, with three further flats in the east wing. West Kincaple House forms the northwest wing of the property and is a substantial and well-proportioned home which has been upgraded, is in excellent decorative condition and retains many original features.
The front door opens into a reception hall and then an inner hall and the ground floor accommodation which comprises a superb kitchen with large dining area, magnificent conservatory, family room, three bedrooms (two with en-suite), shower room, laundry room, and cloakroom/WC.
The first floor landing enjoys wonderful sea views and gives access to a spectacular drawing room which is arranged to provide a large dining area, a central music section and a spacious sitting area, while the second floor features the principal bedroom with fitted wardrobes and a spacious en-suite bathroom, a further bedroom with en-suite shower room, study, and office.
Externally, the house is approached through woodland via a gravel drive which leads past a paddock to a parking area to the side of the property and two wooden carports.
West Kincaple House has about 1.6 acres of its own beautiful gardens, including the original walled garden, and features a beautifully designed terrace with five separate seating areas, lawn with heated swimming pool which can be used in all weathers, designed borders with fruit trees, shrubs, roses and herbaceous plants, paddock, stables comprising two loose boxes and a feed room, and timber built garden and log stores.
The first floor landing enjoys wonderful sea views and gives access to a spectacular drawing room which is arranged to provide a large dining area, a central music section and a spacious sitting area, while the second floor features the principal bedroom with fitted wardrobes and a spacious en-suite bathroom, a further bedroom with en-suite shower room, study, and office.
